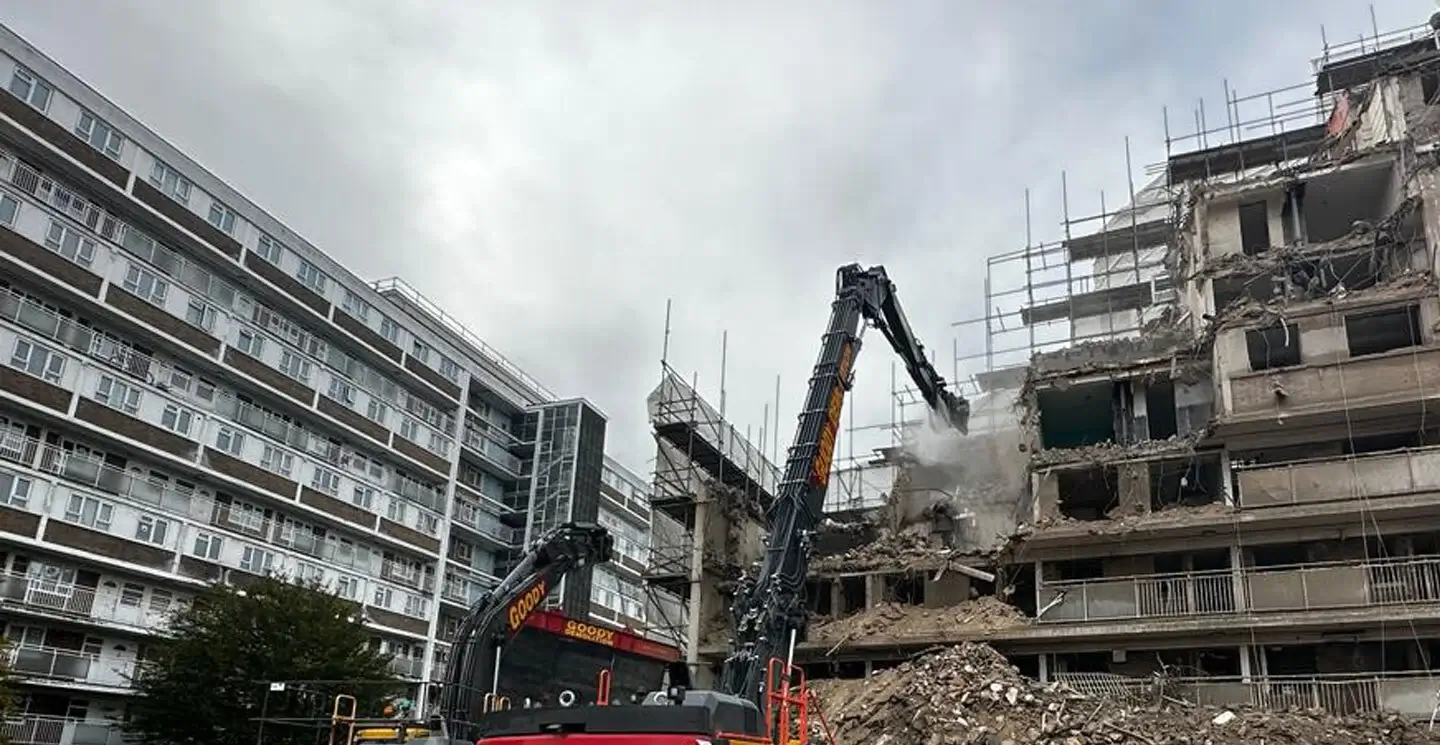
See other completed projects
- PROFESSIONALISM
- COMMUNICATION
- CO-OPERATION
- EDUCATION
- COMPETITIVENESS


Client
Osborne
Site
Pelham, Brighton
Duration
7 months
Services Used
Asbestos removal, Demolition, Crushing and Grading
The land at Pelham Street was acquired by Osborne in 2019 with outline consent for 135 private homes. The site is part of a wider hybrid planning application made by Brighter Metropolitan College, for a full redevelopment of the existing campus facilities.
Osborne’s project forms part of the overall proposals for a new City College campus that will comprise the redevelopment of its landholdings in the Pelham Street Area. The new “Knowledge Quarter” is intended to provide the majority of the College’s learning and teaching facilities across Brighton and Hove, as well as the comprehensive development of a strategically important area of the city; providing new linkages and open space in conjunction with associated residential, employment and community facilities.
The scheme combines a new build extension and refurbishment of the Pelham plinth and tower to achieve a critical objective of consolidating the College into a single building. This consolidation allows for the disposal of the College’s redundant accommodation which provided a capital receipt to fund the development.
Goody Demolition, acting as Principal Contractor on the demolition phase of the project under CDM2015 regulations, were employed by Osborne to demolish all existing structures on site, including substructures and foundations.
The works comprised full strip-out of the buildings, asbestos removal, structural demolition, crushing and grading of retainable materials for use on construction of piling mat and removal of all demolition arisings that could not be re-used. We are also responsible for site logistics and traffic management, as well as liaising with the local community and planning authorities in relation to the works.
Goody were on-site throughout 2021, with the complete structural demolition of the 3 main buildings (Cheapside, Trafalgar and York) beginning in March and lasting 7 months, and the subsequent removal of the slabs and foundations and resultant crushing finishing in December.
Due to the project’s location within central Brighton, it was bordered by a number of sensitive receptors. Therefore, stringent planning, management and monitoring of the entire enabling phase was required to ensure that all best practicable means were developed and implemented, to minimise the impact of our works on the local community. To ensure no person was unnecessarily exposed to noise, vibration or airborne particulate matter we monitored the nuisance elements throughout, establishing background levels and determining stop-levels. Non-percussive hydraulic demolition techniques were used, and dust suppression methods implemented, as well as our innovative on-tool noise dampening system, which ensured the local environmental authorities were satisfied with our operations throughout.
Due to the scale of the development, and the sensitive nature of the location and surroundings, the planning consent required a number of pre-commencement conditions to be satisfied before any structural demolition could commence. Our Client, Osborne, asked if we could assist with the production of required documentation to appease the planning authority and get conditions discharged as efficiently as possible. Our Operations Team, Bid Manager and Contracts Team produced Demolition Environmental Management Plans, Logistics Plans and Construction Phase Health and Safety Plans, which were submitted and discharged expediently, ensuring no delays in the project programme.

We’re here to assist with your demolition needs - reach out to us to get started.